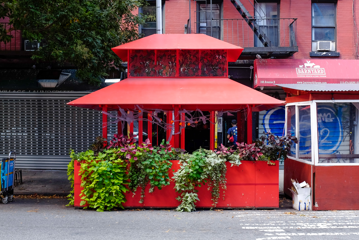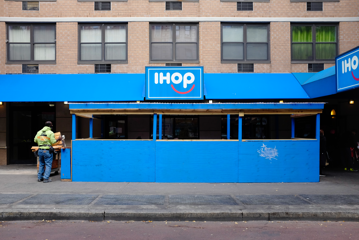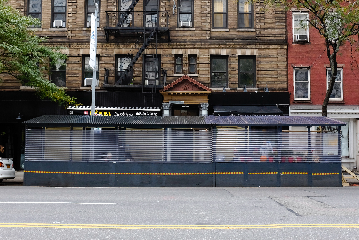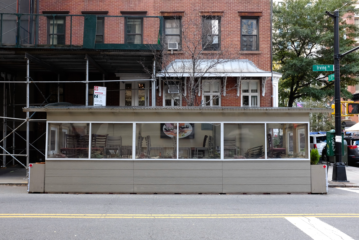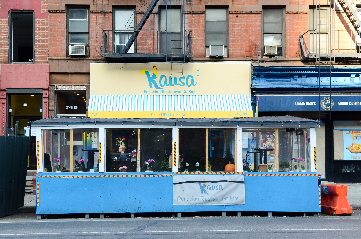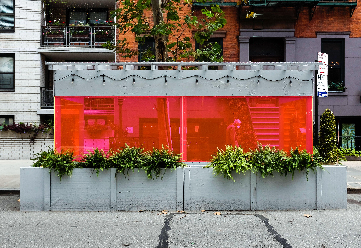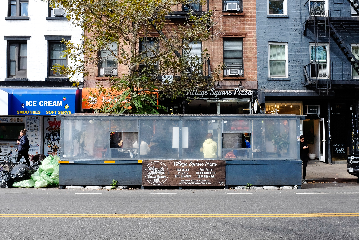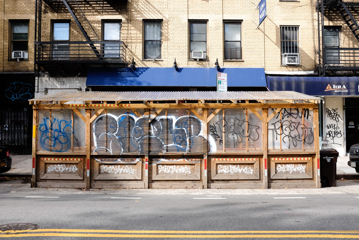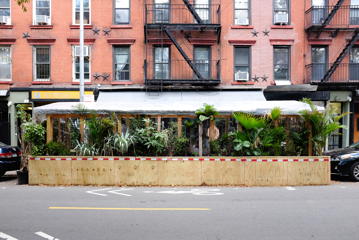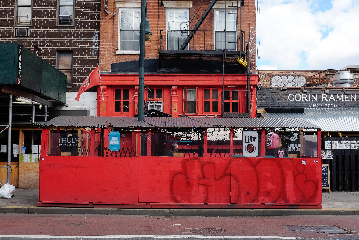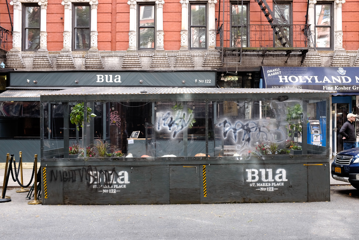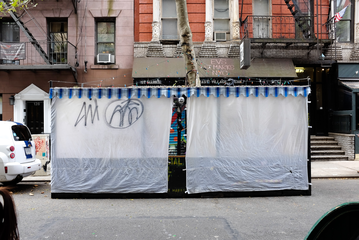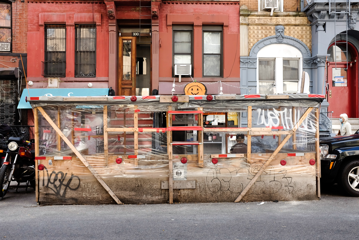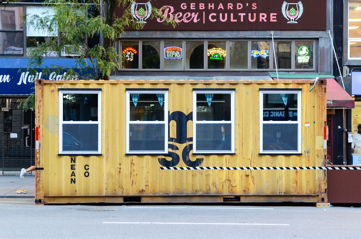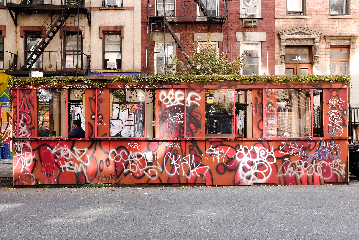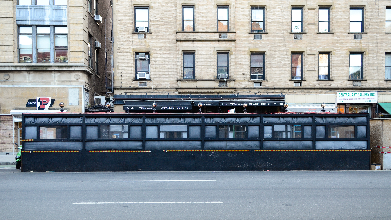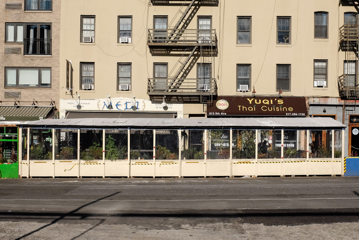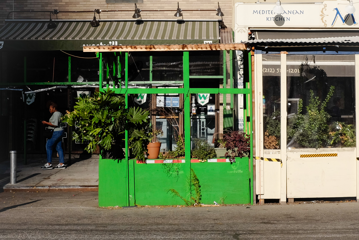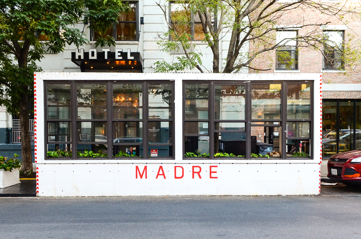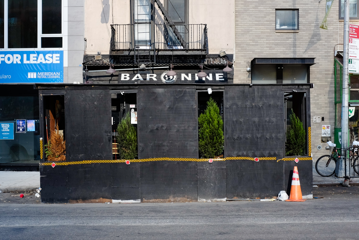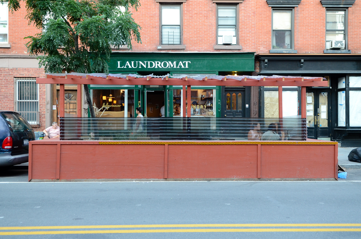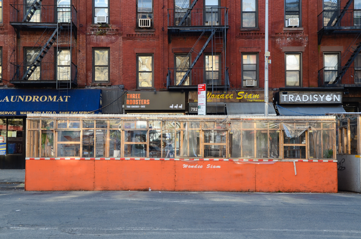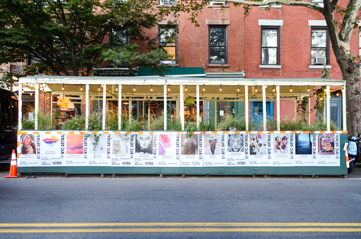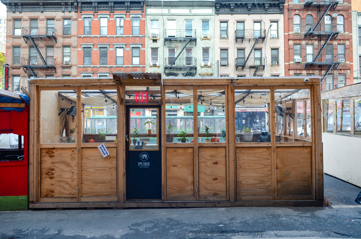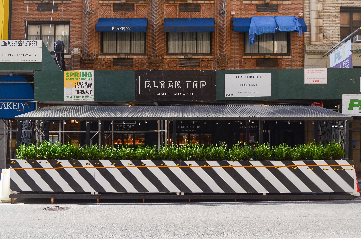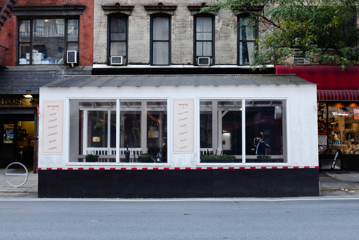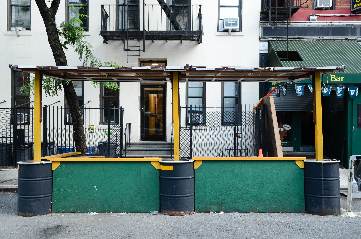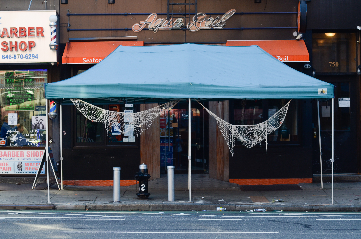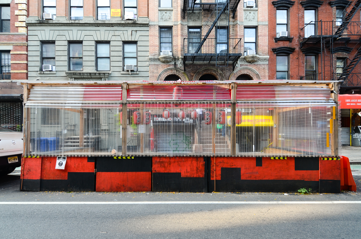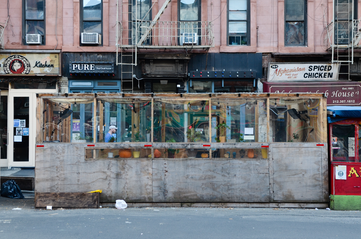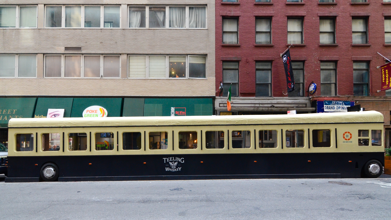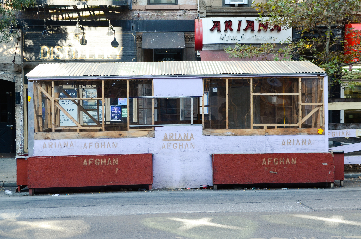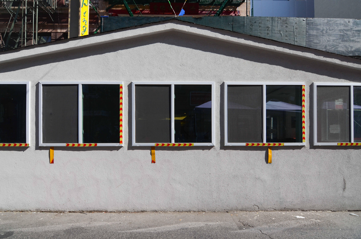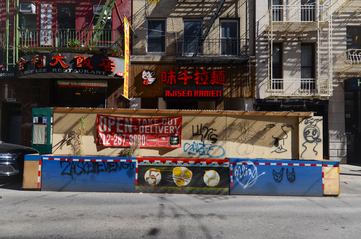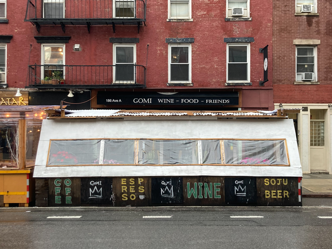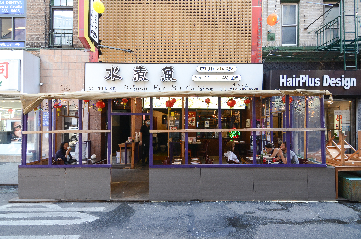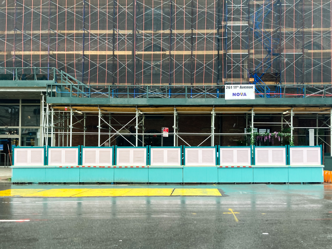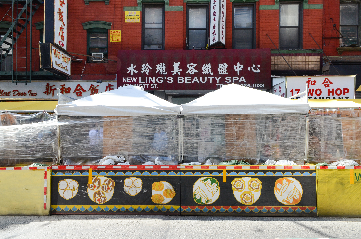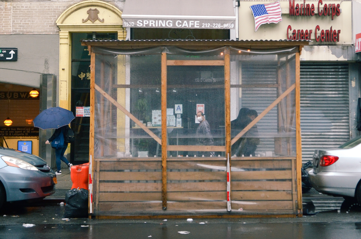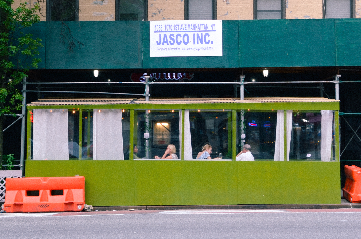Pandemic Architecture
New York’s outdoor dining structures form an architecture of uncertainty. Yet despite this, they represent some of the most inventive and engaging works of temporary architecture in the city’s history—and thus deserve to be archived. These structures originated with New York City’s Open Restaurants program, launched in June 2020. Since then, more than 11,000 outdoor dining structures have been erected across the five boroughs. Initially, they were a means of keeping businesses alive and patrons safe. Now, in a post-vaccine era, their fate is unclear as the program faces legal challenges in its attempt to become permanent. As both a photographer and an architecture student, my work has turned toward preserving the character of these structures before they disappear.
Walk through New York, and you’ll encounter outdoor dining structures of every type, size, and material. As an architectural form, they hold significance at both broad and local scales. In the broader sense, New York’s dining structures are culturally significant as examples of temporary architecture and “architecture without architects.” Their lineage traces back to the do-it-yourself and readymade backyard sheds popularized in the 1950s and 60s. A typical dining structure is built by contractors over a few days, using mainly plywood and pressure-treated posts. Unlike sheds, they are not attached to the ground, relying instead on filled barriers for stability. Most share a common archetype: an elongated plywood shed with one missing elevation. This connection to one of architecture’s oldest and simplest forms—the shed—highlights the role of temporary architecture as a tool for adaptation.
Decoration brings us to the local scale. The design of these structures serves first to protect, then to communicate. The Open Restaurants program sets safety standards, requiring at least an 18-inch filled barrier between patrons and the roadway. From that baseline, bars and restaurants express their identities through ornamentation, pastiche, and flair—an architectural flamboyance reminiscent of Coney Island nearly a century ago.
Beyond attracting attention, many structures reflect the character of their neighborhoods. Take Grotta Azzurra in Little Italy, which built a miniature Roman temple for its outdoor dining area. In the East Village, graffiti-covered enclosures echo the neighborhood’s avant-garde spirit. The Michelin-starred restaurant Daniel on the Upper East Side features individual curtained booths that evoke confessionals. Across the city, these structures communicate subtly with passersby, offering a spontaneous urban dialogue. Never before has New York enjoyed such architectural freedom of expression as during these pandemic years.
What comes next? The future of outdoor dining structures remains uncertain—most are already nearing the end of their useful lives. The challenge now lies in navigating a legal maze, as the city seeks to formalize the program through zoning amendments and planning rule changes. If successful, a permanent version of Open Restaurants could debut in 2023. In the meantime, it feels crucial to document the physical outcomes of this era of mass deregulation—when temporary architecture stepped in to revive and reimagine New York’s streets.
Walk through New York, and you’ll encounter outdoor dining structures of every type, size, and material. As an architectural form, they hold significance at both broad and local scales. In the broader sense, New York’s dining structures are culturally significant as examples of temporary architecture and “architecture without architects.” Their lineage traces back to the do-it-yourself and readymade backyard sheds popularized in the 1950s and 60s. A typical dining structure is built by contractors over a few days, using mainly plywood and pressure-treated posts. Unlike sheds, they are not attached to the ground, relying instead on filled barriers for stability. Most share a common archetype: an elongated plywood shed with one missing elevation. This connection to one of architecture’s oldest and simplest forms—the shed—highlights the role of temporary architecture as a tool for adaptation.
Decoration brings us to the local scale. The design of these structures serves first to protect, then to communicate. The Open Restaurants program sets safety standards, requiring at least an 18-inch filled barrier between patrons and the roadway. From that baseline, bars and restaurants express their identities through ornamentation, pastiche, and flair—an architectural flamboyance reminiscent of Coney Island nearly a century ago.
Beyond attracting attention, many structures reflect the character of their neighborhoods. Take Grotta Azzurra in Little Italy, which built a miniature Roman temple for its outdoor dining area. In the East Village, graffiti-covered enclosures echo the neighborhood’s avant-garde spirit. The Michelin-starred restaurant Daniel on the Upper East Side features individual curtained booths that evoke confessionals. Across the city, these structures communicate subtly with passersby, offering a spontaneous urban dialogue. Never before has New York enjoyed such architectural freedom of expression as during these pandemic years.
What comes next? The future of outdoor dining structures remains uncertain—most are already nearing the end of their useful lives. The challenge now lies in navigating a legal maze, as the city seeks to formalize the program through zoning amendments and planning rule changes. If successful, a permanent version of Open Restaurants could debut in 2023. In the meantime, it feels crucial to document the physical outcomes of this era of mass deregulation—when temporary architecture stepped in to revive and reimagine New York’s streets.
Nico Masters
Autumn 2021
Autumn 2021
